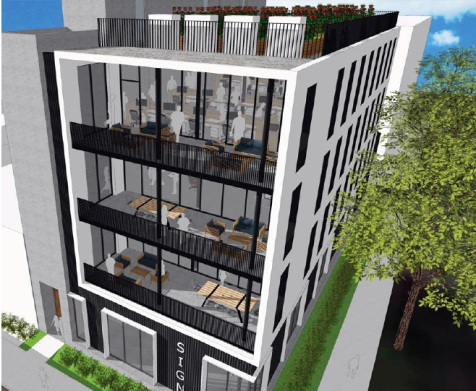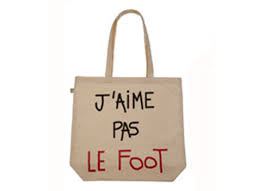 The projects in Mount Pleasant’s industrial and commercial area just keep coming.
The projects in Mount Pleasant’s industrial and commercial area just keep coming.
This application for a modest 18,000 square feet of industrial and office space designed by Ekistics Architecture doesn’t have a render from ground level, but this gives an idea of the design. The three upper office floors are smaller than the main industrial floor, but all have high ceilings and the building is proposed to be 64 feet high.
Advertisements Like this:Like Loading...





