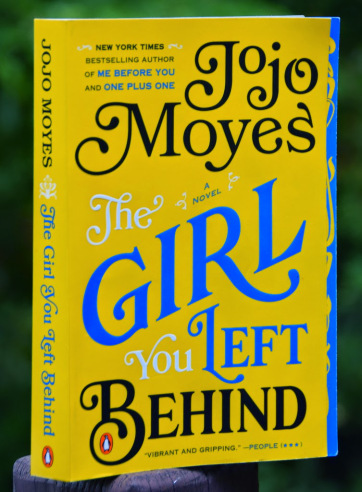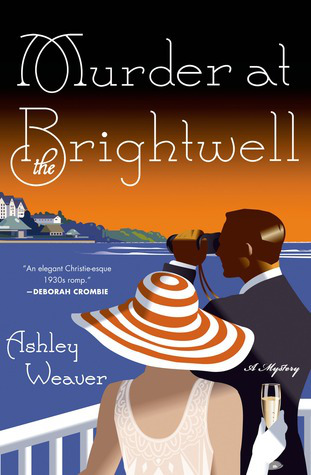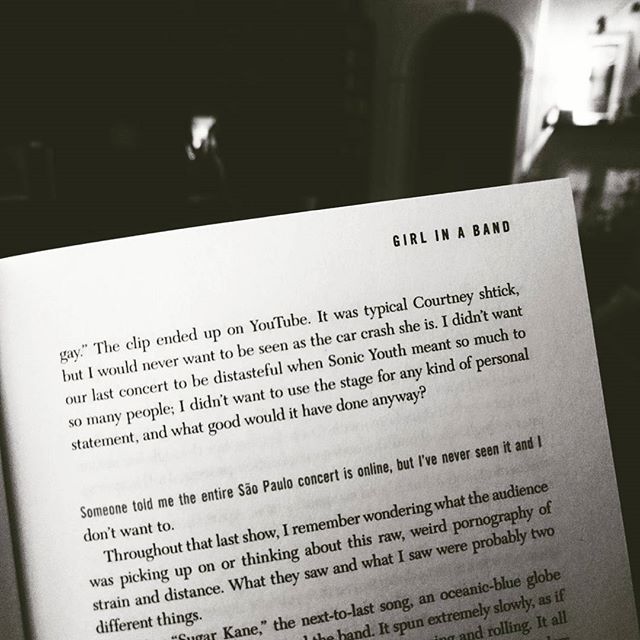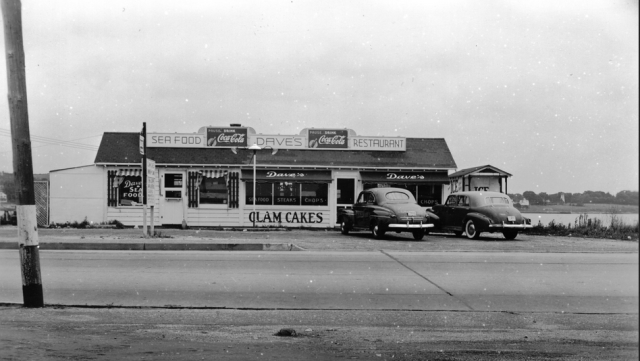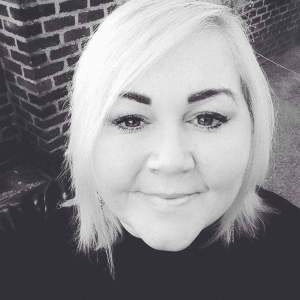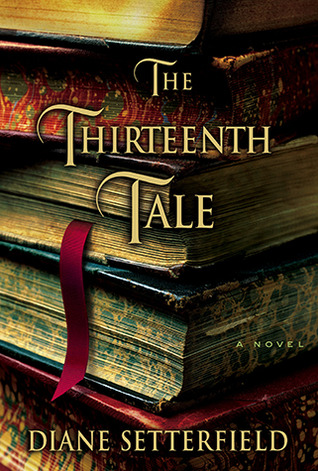When I met my husband, we both bonded that we both grew up in California and we both loved one story homes like the ones we were raised in during the 1960’s and 70’s. He grew up in an contemporary Joseph Eicher house in the Bay area, and I lived in a one story Robert Byrd House (architect) in Southern CA. Both style homes were post and beam that featured indoor-outdoor connectivity, though the Eicher was much more contemporary than the house I grew up in.
In 1996 when my husband gave me the tour of his old neighborhood in San Jose, I felt I had seen these homes before. I had only vaguely heard of Eichlers, but mentioned that where I rode my horse in Sullivan Canyon where Cliff May (known for his Californian ranch-style homes) had his home called Mandalay, that there seemed to be a shared simple design language and aesthetic with Eichler. It turns out that “architectural historians report that Eichler homes are adaptations of May’s suburban ranch house design,” so no wonder I felt a familiarity.
Somehow we ended up living in a three story house in Portland OR, but this past year embarked on a journey reclaiming a little bit of our past by buying a Rummer home. It looks just like the Eichler model that was next to my husband’s old house in San Jose. Our Rummer home appears to be an exact flip of an A. Quincy Jones plan 1224.

Original A. Quincy Jones plan
We had seen the home as a “for sale by owner’ on Zillow one Sunday and decided to call and see if we could look at it. My husband wanted to show me the floor plan. We ended up buying it because we both just loved how the light streamed through the atrium. We were under it’s spell because we still had our other house to sell! The house had been a flip, and we only had wished we had found it the year before, as we wouldn’t have made the decisions that were done.
It turns out to be one of a very few Rummer built houses in the West Haven area. Unlike most Rummers, the one we found was a “stand alone” house and not part of a larger development of Rummers. We ended up meeting Robert Rummer at another open house of one of his homes in May of this year (2017). He is 91 and he remembered our house exactly. It was custom built for John Shank who started Johnstone Supply. It has a crawl space, rather than a slab he recalled (correct) and he remembered how nicely it was sited on the large lot with all of the back windows facing north. The lot size is 15,761 square feet, in a cul-de-sac, so it’s a very private.
We sometimes refer to our new house as our “Likeler” for the mere fact that the details of the house remind my husband so much of the Eicher in which he grew up. I love gardening so this house is a dream come true for me too.
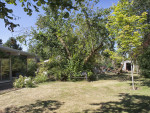 2015 back yard view
2015 back yard view
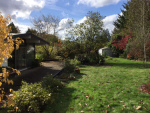 2016 back yard view
2016 back yard view
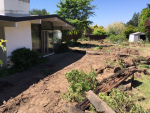 2017 July back yard view
2017 July back yard view
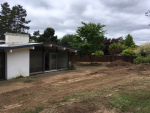 2017 July yard cleared
2017 July yard cleared
We are starting with the yard, as it was really out of control. Here are some photos of the house when it was being sold in 2015 and then when the flipper was selling it in 2016 and now how we are thinning it out to see what we have to work with before we start the remodel. By doing this, we have found what an amazing vista we have.
Next post I will share our vision for the yard and how it came to be. Stay tuned
Advertisements
