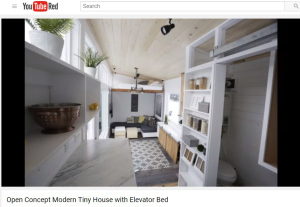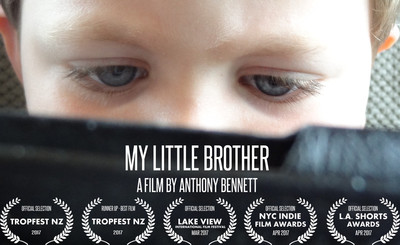I’ve always been someone who loved a good treehouse, a secret clubhouse, or a secluded writing nook. About the time I started reading Trixie Belden books, and wishing I had a secret clubhouse like the one in those books, we moved to a house with a tree that already had a kind of crow’s nest treehouse. It fit one person well, two if all you were going to do up there was talk or read, but it became one of my favorite spots of my childhood.
When my daughter wanted a treehouse, my husband got right on it. I think he was creating the kind of kid’s retreat he always wanted growing up. He put the platform within some tree branches, but low enough to the ground that she could jump down if she wanted to, then double-reinforced it’s strength with posts. Truthfully, I think he didn’t want his little girl to accidentally fall and hurt herself, but I played along with his thinking. It was about five and a half feet off the ground, and besides the rope ladder to climb inside he recycled a bunch of railroad ties to make a long, easy climbing set of stairs so her dog could go up there with her. I was ready to move in immediately, but my daughter stubbornly insisted the treehouse belonged to her.
Now, I’ve moved on to the idea of tiny homes. A few years ago, I tried to talk hubby into selling out completely and moving into a fifth wheel and just live wherever we wanted. He wasn’t gung ho about the idea because every one we liked had showers he felt were also too tiny, but lately he is coming over to my way of thinking a little more. I’ve been sending videos to his Kindle so he can see some of the amazing tiny homes available now with custom designers. If you haven’t seen these videos, you might truly be surprised–he was. And if you already like the idea, these two are my current favorites. I think I could be happy in either one.
 The first is designed and built by a husband and wife team in Alaska who truly understands function. I love the way this woman thinks!
The first is designed and built by a husband and wife team in Alaska who truly understands function. I love the way this woman thinks!
Here’s the link to the short video tour — Open Concept Modern Tiny House with Elevator Bed

And this next one is as artistic as it is functional. This tiny house company is out of Olympia, Washington, so I guess there might just be something about the Northwestern US that inspires terrific tiny home designers. The kitchens & bathrooms in both of these homes floored me at their spaciousness in such a small footprint, but in this second one there’s even a full sized refrigerator!
The video for this home is Damselfly Tour – A Jewel of Functional Craftsmanship (Note: he gives a brief informational bit about the damselfly, the insect this model is named for, but the intro is very short, then there’s just pretty music and views of the interior of the tiny home.
So what do you think? Could you live in a tiny home?
Advertisements Share this:




