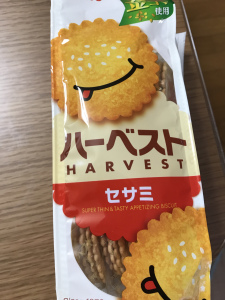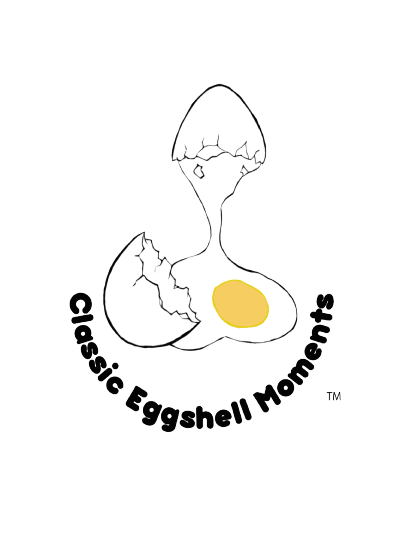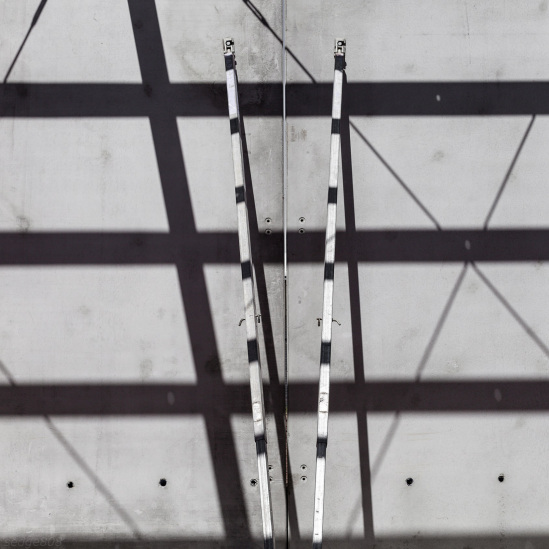For anyone that bought a start-up home thinking, “This could be a nice place with a few changes and upgrades”, but then two days into pulling the carpet up to see those original hardwoods they hoped for they’re faced with stained laminate from twenty years prior, . . . well this post is for you. I’ve been there too for in my elementary to high school years my parents would buy a home once a summer to fix and rent or sell, and then I faced this once again after returning home from college graduation to rent a home (built in 1912) from my folks.
“I’m just going to repaint the living room. Well I need to tear the existing forty seven layers of wallpaper first. Suppose I should remove this drop ceiling to open up the room. Looks like the plaster is coming off with the wall paper. Should probably take off the original crown molding to sand and repaint. So I need to hang drywall now and stamp the ceiling.”
You see, one thing leads to the next. It is easier to build than work around and that in essence is the renovation process to the STEAM lab. Not that I didn’t take that into consideration. I knew there would be those days of “What was I thinking?” and “Seriously!”, but you roll with the punches and punishment.
So what have been some of the obstacles? Knowing the depth of the cinder block. If electrical lines where run through or behind them. Where the lines were. Cutting out steel pegboard to expose the outlets. Finding potable and gray water lines as not to sink into them while running hanging rails. Climbing ladders and hanging in contorted positions while on them is a skill I think I can sell as a new crossfit method.
So what has been accomplished?
The bathrooms are no more. The toilets were officially taken out last week, and these past four days have been committed to turning one of those into a storage closet. The rails are hung with six inch spacing between them. You never know what you’ll use/keep as a teacher and the railing allows for shelves to unsnap and move up or down accordingly. Suppose you can never have enough space to store items. Here is the evolution of this room.
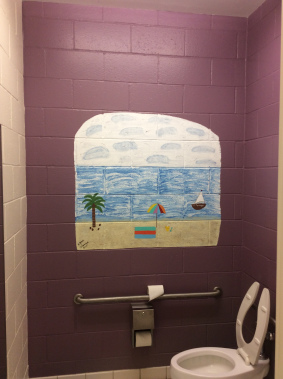 From Restroom
From Restroom 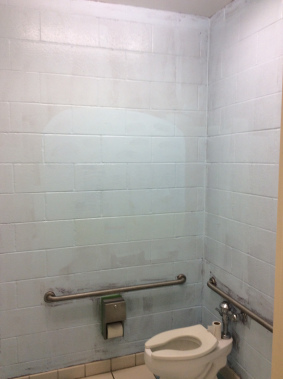 Primer
Primer 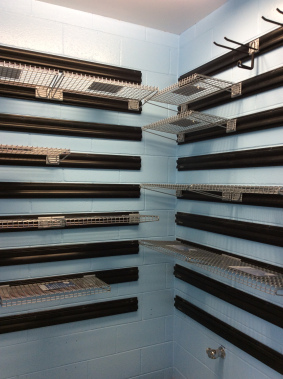 Hanging Rails
Hanging Rails 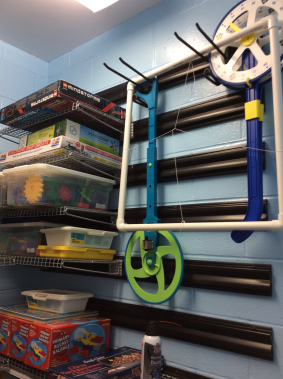 Hung Quadrats & Meter Wheels
Hung Quadrats & Meter Wheels  STEM Kits
STEM Kits 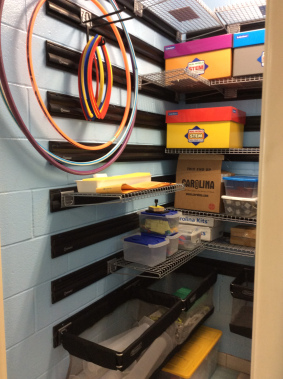 To Storage Closet
To Storage Closet
Added rails to each pop-out column dividing the walls, assists in utilizing a “take it” basket set-up. Again, the vertical track has multiple slots to adjust where and how close to snap the baskets. I spent today (8/15/17) filling these up with makerspace materials, puzzles and shells, math manipulatives, and robotics. There is more to hang, but that will come after the cabinet install.
Then there is pegboard run along the bottom of two of the dry erase boards. I suppose another frustration is the shopping, because some things are not as they appear in the spec sections. The pegboard was advertised as 32″w x 96″h and 32″w x 48″h. I needed two of each, but when the delivery came all pieces were 32″ x 16″. It worked out, but I was hoping for larger pieces to make cutting around the electrical outlets easier, while also avoiding placing screws so close to them. C’est la vie.
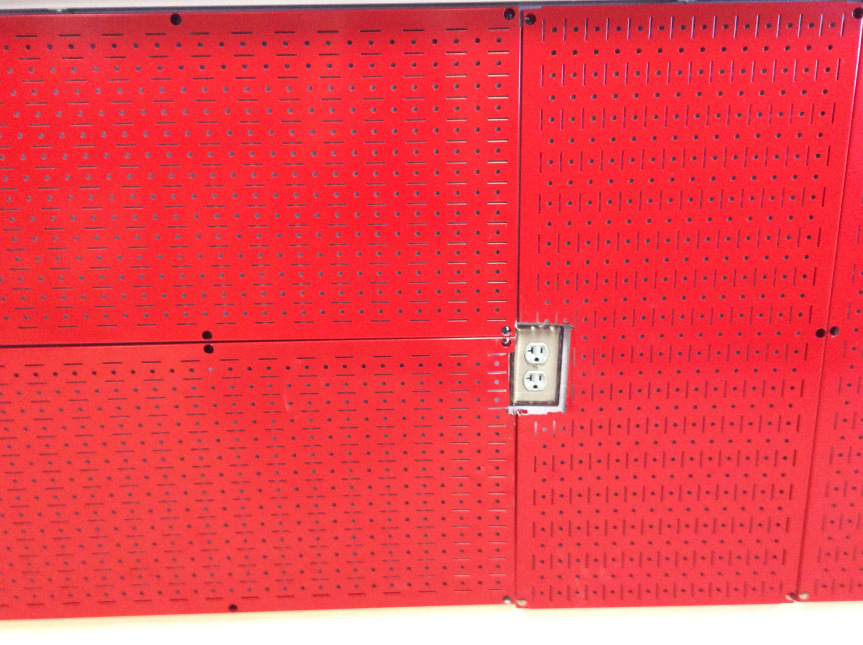
The ceiling tiles are looking outstanding and I’m placing them in order based on the periodic table, with a few exceptions due to restraints on length of the room and/or working around light fixtures and HVAC. I thought spinning them in different directions would be a fun twist for the squirrels that will be occupying this lab.
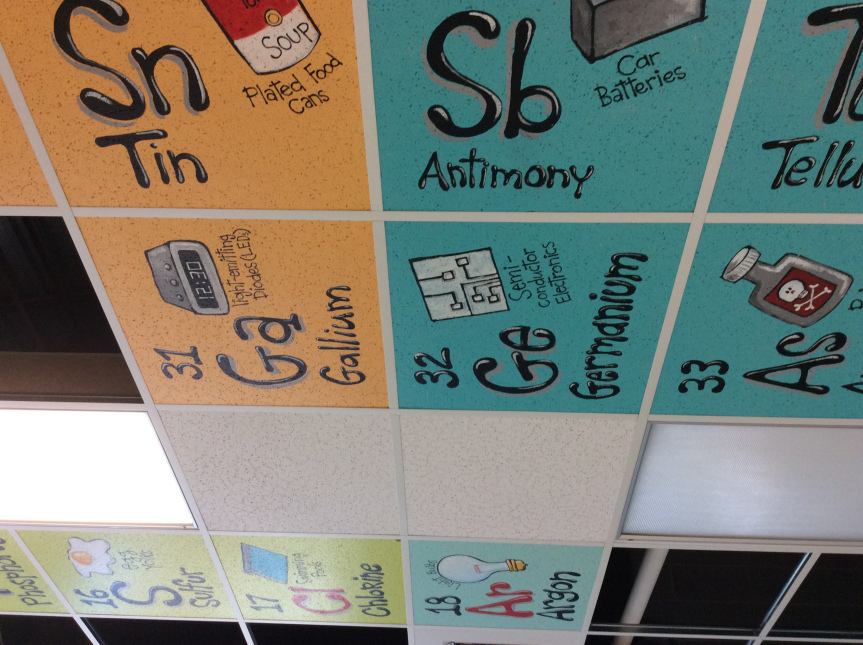
So, what is left? Much. The cabinets mentioned earlier will be placed on either side of the windows and three foot depth counter with shelves and space for terrariums and aquariums will run under the windows. I have 10″ diameter pvc pipe coupled with two 45 degree elbows that will hold repurposed grocery sacks for campus clean-ups/trash data tracking. This will be mounted near the exit door. I have enough pvc left over to create a debris container for the outdoor science shelter, same as what you would see on the beach to collect fishing line. The orbiting moon model will for sure be a time consuming project. We will be using curtain railing, like that from a hospital/hospice room. The issue is the railing cannot be hung from the tiles, but must go up into the ceiling joists. The moon’s orbit isn’t a perfect circular pattern, but more of an oblong egg. But, a few weekends into the school year and I should have a solid layout for the path. The recording studio will be the coup de gras (grace), the hanging of the door will be the most difficult part and one I will need assistance from maintenance. Yet, hanging the foam sound diffusers and building a bench will not be a difficult task to manage. If you have thoughts on bedding and/or upholstery for the bench, please comment below. It will be an L style to host multiple students or just one to lounge while recording their audio/video projects.
First things last. Let’s get the counter/cabinets installed to house items and clean up a bit. I have more than 20 stem project boxes that were delivered to the room and need to find a place for them. This is a good problem to have. Also, other teachers are invading the school and everyone wants to drop off their “science” stuff. So like prior mention, you can never have enough storage.

What else? Well . . . I won’t go into too grave detail, but will leave you with two words. Touch tank.
David, hit it.
Advertisements Share this:- More


