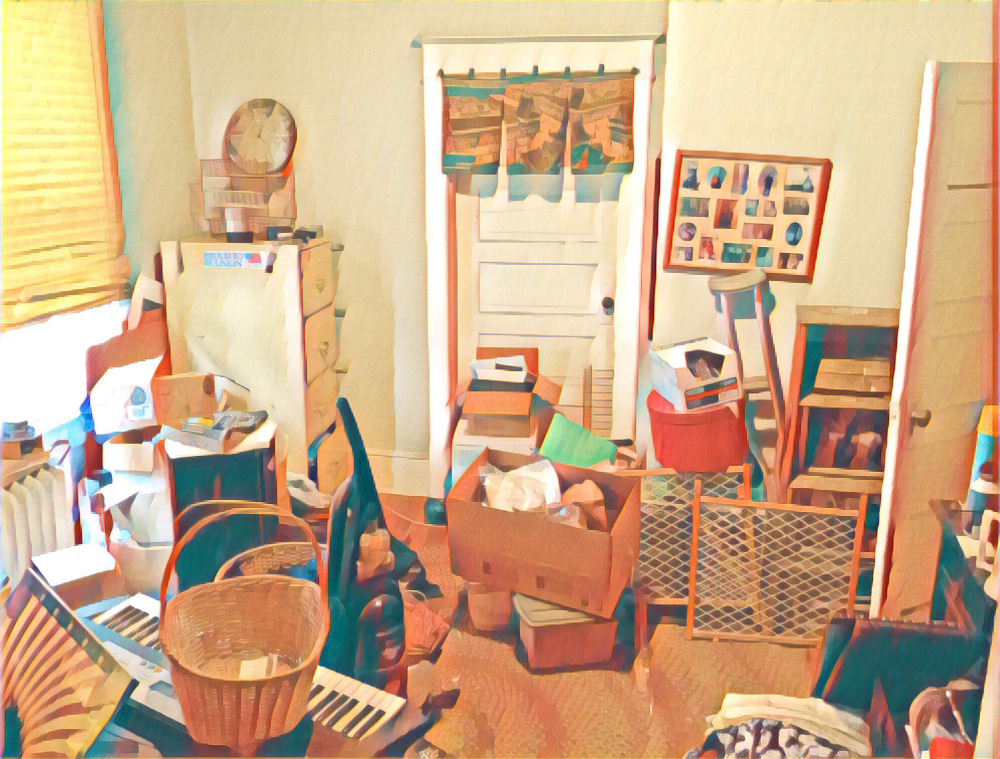
I was committed to staying within the current footprint and floorplan. I was okay, and, in fact always planned, taking out the pantry wall. The pantry was a rabbit hole with a bottom that we never could actually get to. Stuff piled up. I’m sure this is a problem that could have been organized out of, but opening the kitchen and gaining those fifty-four inches would add a third more space to cook in. And a better cooking experience is a major rehab goal.
The rest of the house would keep the historical layout. Center hall. Three rooms on the right. Living-dining-kitchen on the left. The bathroom at the end of the hall needed an internal reconfiguration, but there was enough space. I always loved how the rooms interconnect and how the house flows.
Over the years, the front room went from “toy room” to TV/game room and den. We still call it the toy room, to the dismay of our adult children. Old habits.
The back bedroom had been our guest room (except when I was recovering from various surgeries). We referred to it by the name of my sister-in-law, on account of her living with us for her first semester of law school until she divined that the benefit of free rent (to be fair, she insisted on paying us) and family meal was poorly balanced against a precocious four-year-old who wandered in asking a cross-ex worth of questions during reading for torts or contracts. We understood her escape. She was honored with the room name for a decade, until the former four-year-old-now-fourteen decided that he didn’t want to share a room with his brother and slowly assumed that space as his own.
That middle room was long the office of The Spouse. Computer towers, two phone lines and the screech of a 2400 baud modem electronically defined a space full of contract negotiations and a highly complex hiring hall. The Spouse had to be very efficient–more contracts meant more jobs to fill. More jobs meant more itinerant members with their schedules and last minute trips as well as the occasional times in rehab or jail. A merger and some technical changes unchained him from the desk and landline. And the room accreted into a huge closet.
I moved boxes from my last office in there. He piled up old briefcases that were never quite emptied. There were boxes of photos that I didn’t trust to the dank basement. The board games we maybe might play, boxes of computer discs, laser discs and record albums that got moved there when we got rid of the old wall unit and turntable. A collection of serving pieces and table cloths. A bunch of unidentifiables stacked haphazardly on the long buffet server that didn’t fit in the dining room. Random pieces of furniture. A ladder that didn’t get put back downstairs. A set of crutches and the recording rig that the Big Guy used to record and produce music.
When the proposed design relocated the bathroom to take a hunk out of that room, a bit of a shudder shot across my shoulders and down my spine. But I was gaining five more kitchen feet and opening light to the back of the house. We weren’t doing anything in that room, anyway. We didn’t need it as a bedroom in any future configuration. But we were losing that room. My pulse stepped up and my tongue was too dry to lick my lips.
The architect swapped the master suite idea for a narrow office configuration. We could definitely use that–I had carved out a corner in the toy room. Then she drew in two pocket doors, reestablishing a direct connection between the three rooms. The linking of space that first drew me to into the spell of this house. And my heart slowed to a regular pace, the moisture returned to my mouth. Deep breath. Okay. Let’s do it.
Spread Doc's Thinkings- More





