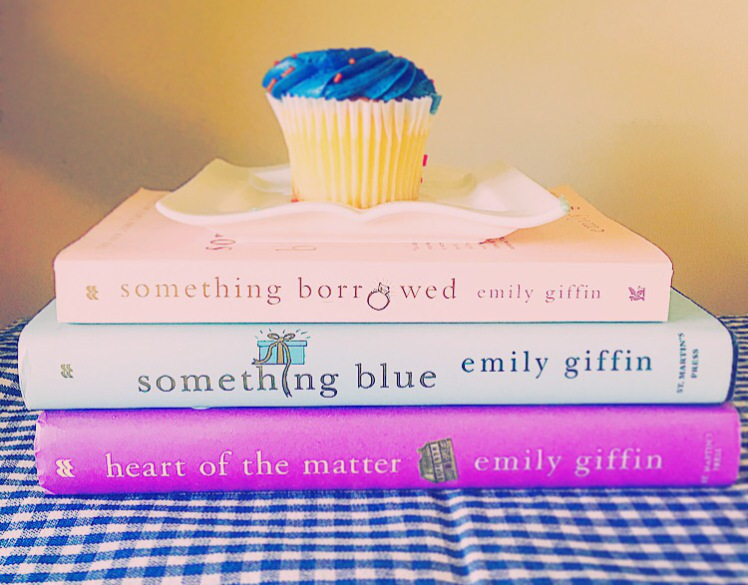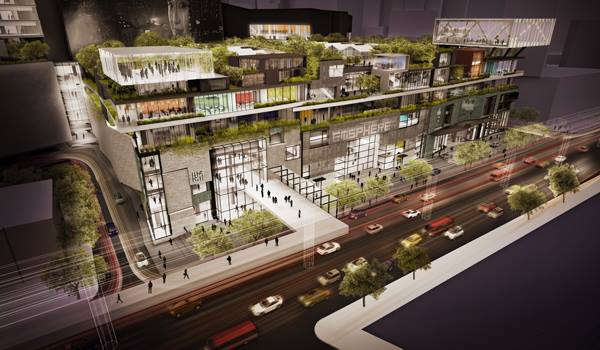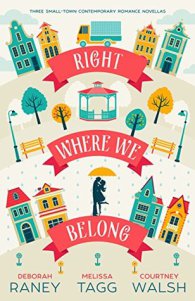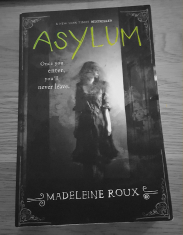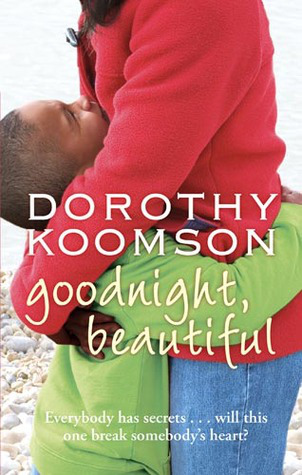In October 2017, I led a team to respond to an Open Call for Curator of Oslo Architecture Triennale (OAT) 2019. We called ourselves FUBuLoUS and our proposal was titled NO WAY BACK.
OAT received 71 curatorial proposals from across the world. In November, they announced their shortlist. Our NO WAY BACK proposal was in the final five.
In December, OAT announced the winner: think tank director Phineas Harper and urban researcher Cecilie Sachs Olsen, with a team including Maria Smith and Matthew Dalziel of architecture practice Interrobang. With the rest of my team, I offer them heartiest congratulations and I look forward to seeing the results of their work in 2019.
Our NO WAY BACK proposal follows…
NO WAY BACK, a proposal by FUBuLoUS
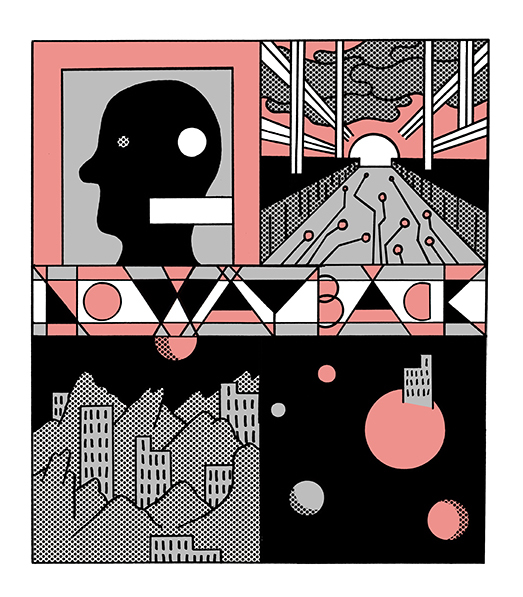
Artwork by Christopher Rainbow http://www.sputnikat.com @ Christopher Rainbow 2017
Synopsis
We are a team of non-architects who will work as a curatorial collective under the name of FUBuLoUS. This stands for Future Users of Buildings, Locations and Urban Scenarios.
Our theme takes the Curator Call’s baseline, ’the role and relevance of architecture in the future’, and goes further. We say, let’s assume the future has happened, and we are already in a ‘new reality’. To do this, we have to specify future scenarios. We then ask: What should the architecture of the future be — the buildings themselves, individually and together?
The scenarios we ask architects, as well as artists, designers and academics, to respond to are:
(1) an Artificial Intelligence-led future with robots active in everyday environments, and a trans-human population (humans enhanced technologically)
(2) a world beyond the ’tipping point’ of climate change (where temperature and sea-level will be substantially higher and the biosphere is catastrophically disrupted)
(3) an outreach into space (whether for survival or not)
These scenarios will be refined. They are serious, but we will remember that joy and fun things are inherent to human nature and we will not exclude them.
Our title for OAT 2019 is NO WAY BACK
Conceptual and thematical curatorial proposal
Architecture, technology, and human ways of living are inextricably linked; our lives are in part shaped by our technology and how we design the spaces in which we live; which architectures help us flourish depends on the technological underpinning and the lives we wish to lead. Our ever-increasing technological power, then, will likely lead us down new, unlikely paths: demanding new ways of living, and thus new architecture. We will challenge architects to imagine the spaces of the future by exploring three possible scenarios of where our tech may take us. Our team is—purposefully—composed of non-architects.
How non-architects can help reach the audience
Events like architectural triennales face a problem that never seems to get entirely resolved: there is a fundamental disconnect between the general public and architectural circles. The public and architects often have different concerns and interests, and this is often reinforced by public perception that architecture is contained within ‘ivory towers’ complete with its own exclusionary language and practices. Architects themselves can sometimes miss the truly human elements of their craft: individuals become pawns to move around within utopian narratives. When the architectural world reaches out to the public with, say, a triennale, they may well engage an educated, young—metropolitan—population, but even that audience then has to battle through a high density of displays and information, and the ‘take-away’ messages on offer may well remain opaque.
What is needed, then, is a way of bridging the gap between the truly imaginative, useful and creative aspects of architecture, and the truly human: we take this as the one purpose of a triennale.
The subject of the triennale must be big, easily understood, and the content must have a ‘wow factor’. The future has intrinsic ‘wow factor’, but how can we ensure that it is not dissipated in the content? This will be partly down to presentation (which previous triennales, such as OAT 2016, have excelled). But also down to ensuring that the content itself is not ‘by architects, for architects’: generating this content is our aim.
That’s why the architect-free composition of the FUBuLoUS curatorial team is crucial — although we shall collaborate closely with architects, we will not be thinking within the architectural ‘box’. We contend that this will result in a tangibly different sort of offering to the public.
But we will not being merely populist in our appeal. Professionals and academics should be open to new ideas, or seeing existing ideas from a different viewpoint. With our diverse pool of talent, knowledge and experience, we aim to be disruptive, but also constructive and in conversation with the architectural
word. Our future scenarios open substantial fields of discussion, and with respect, we ask the architectural world to respond imaginatively and clearly, so that not just us, but the public as well, will understand.
The Big Ideas
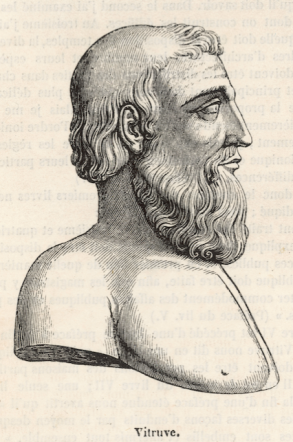
Vitruvius (image licensed from Alamy)
Just over 2,000 years ago, the Roman architect and engineer Vitruvius defined three fundamental principle attributes of good architecture — robustness, utility and beauty. We will consider and refine three future scenarios which we will present to architects, asking them to visualise projects for each of them that specifically meet all these criteria.
These projects will be the basis of the two major exhibitions of OAT 2019. The issues on which they are based, the particular ideas that emerge, and their relevance to today will be the basis of the OAT conference, events, and artistic interventions. We will ensure that the architects themselves come from a diverse range of backgrounds and career-stages: the future could turn out in many ways, and imagining the future requires a diversity of perspectives.
The future scenarios are as follows:
(1) The Technologically Extrapolated Society
Technological advances change our built environment — for example, the industrial revolution introduced new typologies such as the factory, and the internal combustion engine led to freeway-dominated urbanism. The technological phenomena already transforming twenty-first century life — deeper digital penetration in almost all field of human activity, generating and harvesting Big Data, the rise of the algorithm, dynamic distributed networks, the development of work-robots, etc — are not going to slow any time soon. Architects and urbanists have already started modelling neo-utopias: the Smart City. Meanwhile, yet other technologies are emerging that may substantially impact society — quantum computing, nano-technology, geo- engineering, human gene hacking, and so forth.
What kinds of futures will these technologies lead us to? We should be wary of easy narratives: the killer robots of technological dystopia or the luxury space-communism of technological utopia) Our futures should be imaginative then, but feasible. Specifically, we assume Artificial Intelligence is already the prime agency of influence or control in society, and that we share our world with robots big and small. Further, we imagine that human enhancement— the integration of technological add-ons into the body, and/or the editing of human genes — as well as a converging integration of biological elements into cyborgs, results in trans- humans being part of the population. We ask architects to respond. Our questions may include:
What does the ultimately digital home look like?
What new typologies will arise?
What will the boundary be between the virtual and physical (built) environment?
What does a city look like that is shared with ubiquitous robots, and even trans-humans?
How might architecture respond to a post-scarcity society?
(2) The Human Habitat in a Disrupted Biosphere
Dramatic increases in anthropogenic effects at a global level, particularly prodigious CO2 increases in the atmosphere, will likely result in increased global temperatures, themselves bringing phenomena such as sea-level rise, desertification and the increased frequency of extreme weather events. The Paris Agreement seeks to limit this to 1.5C, above which ‘tipping points’ are likely, resulting in irreversible, catastrophic change. Architecture is already considering and implementing how buildings may play a part in avoiding catastrophe (sustainable sourcing, energy performance, environmental building regulations, green rating systems etc). We ask how architecture could respond in the catastrophic scenario
To what kind of architecture of landscape, housing, energy and indeed mankind itself will considerable climate change lead?
We will ask architects to respond to issues like:
What designs for coastal cities or island nations that have already been flooded could prevent them from being abandoned?
Could ideas like biospheres be further developed so that large populations could remain in places that have been rendered barren by climate change?
Since climate change potentially drives mass migration, are there viable mobile architectures to accommodate non-rooted populations?
(3) Outreach into Space
In 2013, Foster + Partners designed a 3-D printed habitat for the lunar surface. In 2016, the ESA (European Space Agency)’s director general, Jan Woerner, announced a vision of a ‘Moon Village’, and SpaceX founder Elon Musk outlined a rocket he is developing to take 100 or more to Mars, with the aim of populating the planet with one million people within a century. Some, such as astrophysicist Stephen Hawking, say that humanity has no choice but to colonise space in order to survive.
We invite architectural concepts for living sustainably beyond the Earth.
We may also consider the question of moving beyond the Solar System by launching robots that build habitable environments, and the means to recreate and nurture humanity and supporting ecosystems from local materials with genetic data transmitted across space.
Venues
We propose splitting the future themes between the two venues, DOGA, and the National Museum- Architecture, with (1) ‘The Technologically Extrapolated Society’ in one. In the other ‘The Human Habitat in a Disrupted Biosphere’ and ‘Outreach into Space’ are zones in the same space, because they are complimentary opposites.
We also invite the Oslo Business Region, as a Core Partner in OAT, to mount an exhibition about the foreseeable future of Oslo as an incubator for tech and a Smart City for its population and visitors, to demonstrates the assertion that ‘Nordic tech has become hot, and for a relatively compact city, Oslo punches far above its weight’. The magnificent Rådhus is our dream venue suggestion!
We also envision the construction of a temporary installation in an open area where a pavilion will reflect the future scenarios in its design and operation (digital interfaces etc). It will be a stage for live events, in a programme yet to be developed. It will reach out into the cultural life of the city itself. The capacity to host film is crucial — one idea we may pursue is a science-fiction film programme where screenings are followed by public discussion of the future architectures in the film.
We have a deep skill base regarding publication— every FUBuLoUS member is a writer. Our collective portfolio includes several published books and webzines.
We recognise the need to organise a big conference and an international academic forum. While the FUBuLoUS team includes one full-time academic, and all have varying degrees of experience and participation in conferences, we call on our own networks and OAT Core Partners to assist and provide expertise to deliver this conference.
Structure of the curatorial team
(in alphabetical order)
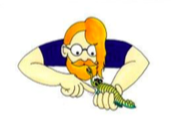
Adrian Currie, philosopher with Centre for the Study of Existential Risk, Cambridge
http://www.crassh.cam.ac.uk/people/prof ile/adrian-currie
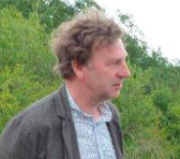
Andre Dekker, artist and founder of Observatorium Rotterdam
https://www.linkedin.com/in/andre-dekker-56437b42/
(Andre specifies his position in the team as ‘Place-Maker’)
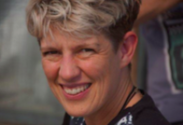 Christiane Bürklein, journalist and consultant, Montemarzino / Berlin https://www.linkedin.com/in/christianebuerklein/
Christiane Bürklein, journalist and consultant, Montemarzino / Berlin https://www.linkedin.com/in/christianebuerklein/
http://www.f loornature.com/blog/
 Dominique Chouchani, creative consultant and event designer, Beirut / Dubai www.dasscharf.com
Dominique Chouchani, creative consultant and event designer, Beirut / Dubai www.dasscharf.com
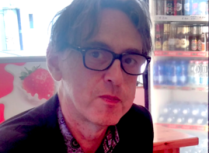
CHIEF CURATOR:
Herbert Wright, writer and contributing editor to Blueprint magazine, London www.herbertwright.co.uk

Zuzanna Skalska, design trend analyst and strategist, Eindhoven www.360inspiration.nl
No single member of the FUBuLoUS has the experience of curating an event comparable with OAT. However, it is all there, distributed across the team, including architectural curation, complex exhibition management, event programming, academic conferencing and digital publications.
Detailed Team Member Summaries:
Adrian Currie
AOS: Philosophy of Science, particularly Biology & the Historical Sciences.
AOC: Environmental Philosophy, Philosophy of Psychology, Metaphysics.
CSER, University of Cambridge The David Attenborough Building Cambridge CB2 3QZ UK
https://sites.google.com/site/adrianmitchellcurrie http://www.extinctblog.org/
Adrian is a philosopher of science who is interested in how science works when the going gets tough: when resources are limited, knowledge is thin and targets are obscure and obstinate. He emphasizes the importance of scientists adopting opportunistic, speculative and pluralistic strategies. At the Centre for the Study of Existential Risk, he is interested in the interaction between the culture of science and emerging technologies. He has also worked with the Centre for the Future of Intelligence and the Royal Society considering how narratives about artificial intelligence affects the science’s development.
His interest in narrative and speculation, and the knowledge he brings about the latest thinking on Existential and Catastrophic Risk is invaluable for considering the architecture of these possible futures.
2016-Present. Postdoctoral Researcher, CSER, Cambridge University
2016-Present: Research Associate, Trinity Hall
2014-2016 “Eyes High” Postdoctoral Fellow, University of Calgary
2010-2014 Phd Thesis, Australian National University (awarded June 2014) Rock, Bone & Ruin: an optimist’s guide to historical science (supervisor: Kim Sterelny)
2009-2010 MA in Philosophy Victoria University of Wellington
2003-2008 BA(Hons) in Philosophy 1st Class, Victoria University of Wellington
Publications (a selection)
Monograph (forthcoming) Rock, Bone & Ruin: an optimist’s guide to the historical sciences. MIT University Press.
2017. Accelerating the carbon cycle: the ethics of enhanced weathering. Biology Letters, 13(4), 20160859. (with Holly Lawford-Smith)
2017. Gouldian Arguments & the Sources of Contingency. Biology & Philosophy 32 (2) pp 243–261 (with Alison McConwell).
2016. Introduction: Scientific Knowledge of the Deep Past. Studies in History & Philosophy of Science A. 55:43-46 (with Derek Turner).
2016. Ethnographic Analogy, the Comparative Method & Archaeological Special Pleading. Studies of the History & Philosophy of Science A. 55, 84-94.
Professional services (a selection):
Organizer, Rocks, Bones & Ruins, Workshop. Sydney 2014
Organizer, Simplification & Distortion as Scientific Strategy. Workshop, IRH Bucharest 2015 Organizer, An Afternoon of Philosophy & Ecology. Workshop, University of Calgary 2016 Organizer, Risk & The Culture of Science. Workshop, Cambridge University 2017
Co-Founder and Regular Contributor to Extinct (http://www.extinctblog.org/)
Organizer, Philosophy meets Paleontology in the Badlands. Workshop, Dinosaur Provincial Park.
Andre Dekker
Andre Dekker (Delft, 1956, living in Rotterdam and Arnhem, educated as a primary school teacher) is an artist/writer and founding partner of Observatorium. Within Observatorium he is responsible for contextual research and concepts of artworks in relation to history, landscape and communities. He is a regular guest at universities and art academies throughout Europe in order to test and practice with students and young professionals the philosophy and methods of Observatorium.
Andre is author and editor of: Big Pieces of Time, Observatorium’s monograph (010 Publishers, Rotterdam), Warten auf den Fluss, on a travelling artwork for Triennale Emscherkunst and The Green Shadow, an artist book for Urbane Ku nste Ruhr. In 2017 his booksZollverein Park (Walther Ko nig Verlag) andVerborgen Landschap (Jap Sam Books) were published. Currently he is researching the relationships between 20th century public art, classical garden art and cultural astronomic sites.
Artist group Observatorium, founded 1997 by Geert van de Camp, Andre Dekker and Ruud Reutelingsperger in Rotterdam – The Netherlands, creates sculptures to give new meaning and use to environments that are in transit. Waste lands, urban wilderness and suburbia is where artists together with the owners of the site introduce a investigative and pioneering use of the public realm, using sculpture, (landscape) architecture and participatory placemaking.
From 2008-2014 Andre Dekker worked on two urban parks in abandoned industrial sites in collaboration with landscape architects: Halde Norddeutschland and Zollverein Park, both in the Ruhr Valley, Germany. The spaghetti junction Kleinpolderplein in Rotterdam is being developed as a city park by Observatorium and partners. Since 2016 a large scale trail of artworks in the Dutch delta area between Rotterdam and Dordrecht is in preparation. In 2017 the artists will create a flood mound and an open-air swimming pool beyond the dikes of the Netherlands.
From 2014-2017 Andre was part of a multidisciplinary team of five artists, creating Nomanslanding, a floating sculpture including a music performance for Sydney Harbor, Ruhrtriennale in Duisburg and Tramway in Glasgow.
The description of highlights of Observatorium indicates the nature of the artworks: Observatorium Nieuw- Terbregge, (2001) an enclosed asphalt garden with a view on the highway in Rotterdam, including a war memorial. Growing Street (2003), a do-it-yourself-street for a juveniles prison in Vught.
Haenhaus (2006) a steel frame barn on a spoil-tip for performances and meditation. Pausa (2008) exterior museum gallery for the Architecture Biennale Venice. Waiting for the River (2010-2017), covered bridge for spending the night on the site of a future river bed, part of Emscherkunst triennale.
Pe age Sauvage(2014), a large permanent public sculpture connecting the city with a nature preserve as part of the collection of the art-trail Estuaire in Nantes. Zandwacht (2016), large permanent sculpture, crowning the last land reclamation of the Netherlands, in the process of being covered by sand dunes, also used for performances.
Additional notes: From 2014-2017 Andre was part of a multidisciplinary team of five artists, creating Nomanslanding, a floating sculpture including a music performance for Sydney Harbor, Ruhrtriennale in Duisburg and Tramway in Glasgow.
Christiane Bürklein
German, degree in languages and literature at University of Genoa, Italy.
Living in Italy since 31 years with 24 years experience as linguistic consultant, translator and mediator.
Since 2011 editor of Floornature (an international architectural website where she curates a blog on sustainable architecture and regularly contributes to the Photography section. She is involved in the organisation of the website’s annual international architectural contest Next Landmark and the related events and exhibitions.
Christiane is PR and Communications Manager of German photographer Ken Schluchtmann. In 2015 and 2016, she organised his exhibition “Architecture and Landscape in Norway” in different places in Germany (Rudolstadt, Stuttgart – with the patronage of the Norwegian Embassy in Berlin), in Italy (Milan – with the patronage of the Norwegian Embassy in Rome, in presence of the architects from Snøhetta and Mantey Kula) and Beirut, Lebanon.
Consultant of University of Pisa, DESTeC, for the International Summer School “The City and the Water” 2015, 2016, 2017, assisting the organisation of the workshop, communication and fundraising.
Since 2015, Christiane has also taught communication strategies to architects, with a focus on personal branding and the use of social media, during conferences and architecture-related workshops in Italy. Christiane collaborates with EXPOWALL Gallery, Milan, specialists in architectural photography, as consultant and networker.
Fluent in German, Italian and English. Creative networking and connecting people is her core business and sometimes she does it with the help of her chocolate cake as she loves baking and making people happy
Publications:
Ken Schluchtmann, Architektur und Landschaft in Norwegen, edited by Hatje Cantz (2014);
Architecture on the Web. A critical approach to communication, edited by Paolo Schianchi, libreria universitaria, Essay “Who do you want to be. Designing your own communication strategy” and curatorship of the external contributions (2014)
TYIN tegnestue: In Detail, edited by Kristine Guzman, published by MUSAC/By Architects, Essay “Details Matter. Beyond Materials” (2015).
Additional notes:
Organisation of complex exhibitions with communication concept (Ken Schluchtmann “Architecture and Landscape in Norway”).
Daily contributions as member of the editorial staff of international architectural website and webzine Floornature.com since 2012, including social media management
Postface in “Webcreativity – Creatività e Visual Marketing Post-Web” by Paolo Schianchi, Dario Flaccovio editore (2016)
Christiane’s statement: “OAT 2019 for me is a unique chance to connect architects with real people, their desires, needs and worries. I’d love to create a positive and bi-directional exchange of ideas and inspirations”
Dominique Chouchani
Creative Consultant & Event Designer http://www.dominiquechouchani.com
Danish & Lebanese (1986), Curator of Innovation Enhancer of Experience Explorer & Traveler Leader & Hunter for Challenges Solopreneur Passionate for Life // Family // Friendship & Happiness
Fluent in English, French & Arabic, good level of German & Danish
Master in Visual Communication – Danish Design School, Copenhagen, Denmark
Actually Dominique is working as Creative Consultant & Event Designer – Freelancer. She has been Creative Director of Matisse Events Boutique event agency, Beirut-Lebanon http://www.matisse-events.com from 2013 to 2016.
Besides launching, organising, planning and designing a huge number of events, web designs and visual communications from Berlin to Munich and Paris since 2009 she performs as a Visual Jockey in several venues around Europe and the Middle East.
Dominque is founder & managing partner of DAS SCHARF Visual Communication (2010, ongoing).
SKILL SETS // CURRENT RESPONSABILITIES
Develop, design & execute concepts for corporate events, festivals and exhibitions, engagement strategies and presentations for clients following brand guidelines and internal organization usage.
Deline a peripheral vision for each project & a deep understanding of design practices & set design. Oversee the creative process & ensure implementation of creative concepts on field, in line with initial concept and required image.
Engage & manage a team of freelance designers/artists and constantly develops new ideas and methods to improve eficiency and creative process.
Produce expressive & creative ideas with professionals and translates those ideas into visual representations in form of renderings and schematic design documents.
Proficient with a variety of software, including Adobe Creative Suite.
Additional notes: Event Concept, Design & Planning for five editions of What’s Zap! Open Air Cinema International Talent Showcase in Film & Animation. Berlin, Germany [2011,2012,2013] & Beirut, Lebanon [2014,2015]
Dominique’s statement: Urban Utopia
“People Want To Be Bowled Over By Something Special. Nine Times Out Of Ten You Can Forget, But That Tenth Time,That Peak Experience, Is What People Want. That’s What Can Move The World. That’s Art.” Murakami (South of the Border, West of the Sun)
At a time when all of humanity’s differences are taking center stage, there’s one thing that unites us all: Earth. In protecting it and enriching it, it is vital that we manifest and change our attitudes and behavior especially when the result of the effort may only be seen years from now.
There’s no way back! We are living proof that can breathe new life into the city.
Herbert Wright
www.herbertwright.co.uk
Profile
Herbert is a leading architectural and urbanist writer, familiar with events, trends and people in architecture internationally. He has profiled practises and projects around the world and interviewed some of the greatest architects of our age, from Charles Correa to Zaha Hadid. He gives occasional talks and chairs discussions. Herbert also has an extensive portfolio of published writing on art and other subjects.
Experience
2012 to present: Contributing Editor, Blueprint magazine
Cover stories, features, reviews, comment (including interviews with over five Pritzker prize winners and coverage of biennales/triennales in Venice, Chicago, Shenzhen, Lisbon and Oslo). Previously, contributor since 2006
2006-present: Freelance Architecture and Urbanism Journalist 2006-present
Various publications including Guardian Online (example), C3 (Korea), Abitare (Italy), The Global Urbanist (example), l’Architecture d’Aujourd’hui (France), Uncube
2006-present: Art Critic and Reporter: Various publications including FADmagazine (London), CoBo Social (HK) — 2007-10 art show reporter Le cool London
2014-16 :editor-at-large Journal of Wild Culture — 2013-14 Residency as ‘Le Flaneur’ columnist for RIBA Journal (example) — 2009-11 Wired contributor on future technology and design
2011-12: Curator, Lisbon Open House 2012
proposal, planning, programme, presentation, publicity and co-authorship of the guide book for the opening edition of the city-wide architectural public-access programme, working with the Trienal de Arquitectura de Lisboa team
Previous experience includes technical journalism; press clipping (news agglomeration); various positions at the Institute of Contemporary Arts, London, and more…
Books
– Wolfgang Buttress, Herbert Wright et al, ed. Herbert Wright (2015): Be Hive – UK Pavilion Milan Expo. Wolfgang Buttress Studio, Nottingham, 134pp
– Preface essay by Herbert Wright in People, Place, Purpose – Mecanoo Architecten by Francine Houben (2015)
– Herbert Wright et al, ed. Herbert Wright (2008): Instant Cities. Black Dog Publishing, London, 196pp
– Herbert Wright (2008): Skyscrapers: Fabulous Buildings That Reach for the Sky. Parragon, London 192pp – Herbert Wright (2006): London High. Frances Lincoln, London, 227pp.
Some additional notes
2017 Juror, SCI-Arc Graduate Thesis Weekend, Los Angeles
2014 Consultant and appearance in Anna-Karin Grönroos’ documentary Ecopolis
2013 Second most quoted commentator in Rotor’s book Behind the Green Door, Oslo Architecture Triennial
Education BSc (with Hons) Physics and Astrophysics, University of London
Zuzanna Skalska
Founding Partner, 360Inspiration www.360inspiration.nl
Zuzanna Skalska is the driving force behind 360inspiration. Skalska’s rich experience together with her shrewd understanding of what is going on in the world of design lead to inspiring ideas for new business. She observes the developments in society from a socio-economic and technological perspective and discovers the latest insights by annually visiting the most influential, international fairs, seminars and conferences. Her no-nonsense approach gives you the insights you need for your business. Zuzanna Skalska brings trends to life in a clear, distinctive and passionate way!
CV
Zuzanna Skalska has been working for almost 20 years as a trend analyst and strategist in the field of creative industry. At the end of the 1990s, she began her career as a Sensorial Trend Analyst at Philips Design and from 2001 she worked for 14 years as a Head of Trend Research at design agency VanBerlo in The Netherlands. In 2007, Skalska founded the 360Inspiration label and in 2014 she started her independent, trans-disciplinary advisory platform for business, industry, government and education. Skalska is an author of the 360oTrend Reports – winner of the Red Dot Award 2009.
Skalska was a member of the Board of Directors of the Dutch Design Week Eindhoven (DDW) for a period of 7 years. As from 2010, she is now a member of the Advisory Board. Since 2006, Skalska has been a lecturer at the Department of Industrial Design of the TU/e Technical University Eindhoven and Parsons The New School of Design in New York. In 2011, she founded together with Li Edelkoort and Piotr Voelkel the new design academy – School of Form in Poznan, Poland.
This versatile background and her expertise in the area of trend research are building blocks for projects in the area of trend, vision and strategy and for inspiring trend lectures to companies, government agencies and educational institutions all over the world.
According to the Top50 ranking of the magazine Frits, Zuzanna Skalska is No. 6 of 50 of the most influential women in the city and region of Eindhoven. She was chosen as the Expat TOP-10-selection of persons of foreign origin that have made a special contribution to the city in the area of technology, knowledge and design.
Additional notes: Zuzanna has been in the organisation of the annual Dutch Design Week since 2003. Curator of the Made in Brainport exhibition during Munich Creative Business Week 2012.
__________________________________________
Letters of recommendation (1)
October 2017
Herbert Wright is a leading critic, an observer of our time, wise and sensitive. He combines rigour and imagination. This is doubtless because he has been nourished (in his education) by physical science, and has become an observer and critic of architecture and of urbanism, pondering skyscrapers and the evolution of cities.
These experiences have given Herbert a sort of retreat, he understands urban and architectural facts in terms of transformation of the planet and at the same time as new anthropology in the making.
I am confident in the proposal he leads for Oslo, and if it is successful, I anticipate that it will create an appeal to attract and gather a large revelation of ideas and works about imagining the role and relevance of architecture in the future.
Christian de Portzamparc (signature)
Pritzker Laureate 1994
Rue La Bruyère 38, 75009 Paris http://www.christiandeportzamparc.com
Letters of recommendation (2)
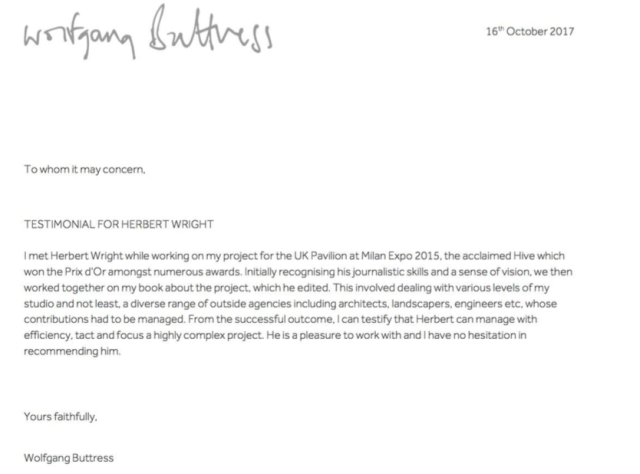
http://www.wolfgangbuttress.com/
Advertisements Like this:Like Loading... Related