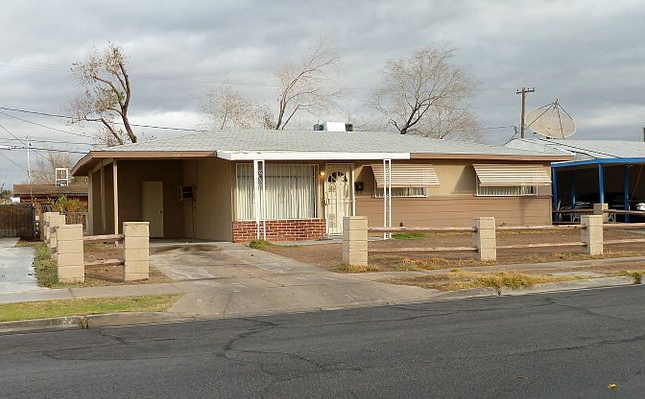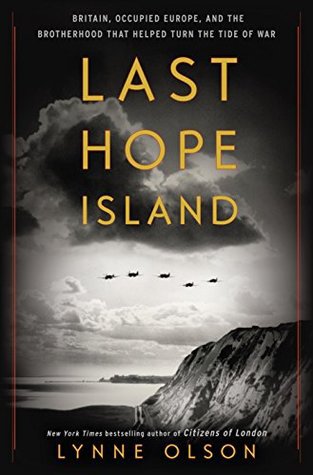
(Image courtesy of Bobak Ha’Eri, Wikipedia)
Paul Williams | 1954 | Las Vegas, NV| 40 acres
By the end of World War II the Black population in Las Vegas increased more than twenty-fold. Due to strict laws and customs Black were regulated to the Westside, and faced a housing shortage that put pressure on the city for more development. Additionally recent changes in the Federal Housing Development (FHA) regulations allowed Blacks to finance their own homes, creating a need for single family residences to house the African American middle class.
Before the emergence of the African American middle class Black Las Vegas began in the early 1900’s when J.T. McWilliams purchased 88 acres of land. A few decades later the government constructed a post office and courthouse, forcing the Black population to the west side of the city and the start of the West Las Vegas neighborhood. The neighborhood flourished with restaurants, club, taverns, among many other Black owned businesses. Many famous Black entertainers, including Sammy Davis Jr. and Lena Horne stayed in hotels in West Las Vegas, as they were barred from staying in hotels they performed.
In 1947 investors and the City of Las Vegas petitioned the FHA to develop “a new 2-bedroom project for colored people.” Paul Williams, the most famous black architect in America at this time, was chosen early on to design the development. Though several items changed by Berkeley Square’s opening in 1955 (including its name as it originally was called Westside Park), Williams’ designs remained constant, aided by his understanding of governmental planning regulations. The ranch style homes were simple and study and allowed some flexibility in appearance. In the 1960’s and 70’s the city focused on desegregation, causing many Blacks to disperse from West Las Vegas neighborhood. Despite the movement Berkeley Square remains largely kept and serves as a reminder to aspirations of many African American families.
SourcesLas Vegas Review-Journal, Paul Williams Project
Share this:




