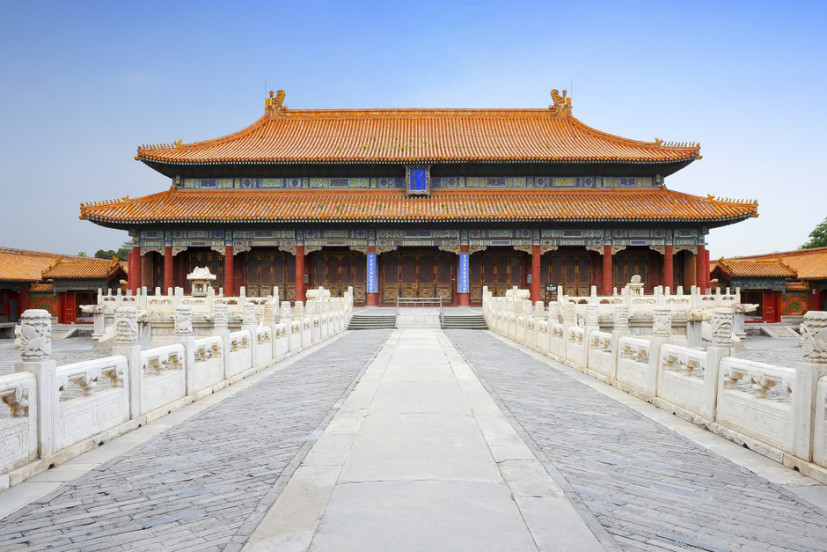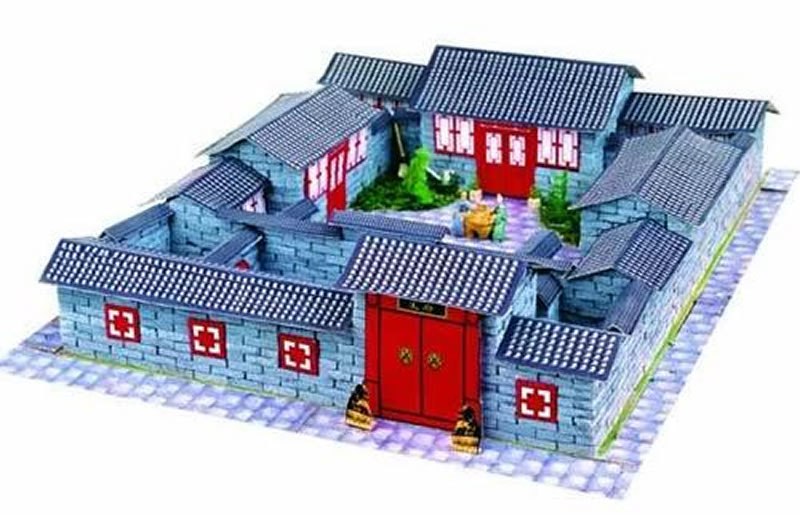Today I read something about architecture of ancient China so now I will tell you some important findings. In the architecture of ancient China, building was understood as continual process to be repeated in eternal cycles. Maybe dynastic cycle of ancient China also affected the architecute. Thus, they used wood and mud bricks which has short life span, unlike the Roman Empire that they used stone columns and bricks.
Also like the Romans, the Chinese attiributed profound religious significance to the cardinal directions. The imperial palace in the center commanded the main north-south axis, facing south in the direction of Red Phoenix of summer and fire. To the easy lay the symbolic region of the Blue Dragon for sprint, growth and the upright tree.
 Imperial Palace
Imperial Palace
Also in Chinese “house” designing, one entered courtyard house; known as siheyuan, through a front gate that set the boundary for paddlers or strangers. An independent roof framed the entry, and a wall behind it blocked the direct view of interior. The approach from the side conformed to the feng shui preference for indirect access.
 Siheyuan of China
Siheyuan of China
The siheyuan resembled the Roman domus, with a succession of courts, but differed greatly in conception that Chinese assembled many units around a void through a process of addition, on the other hand; Romans conceived of the house as a whole from which they substracted the voids.
 Domus of Roma
Domus of Roma
Advertisements Share this:





